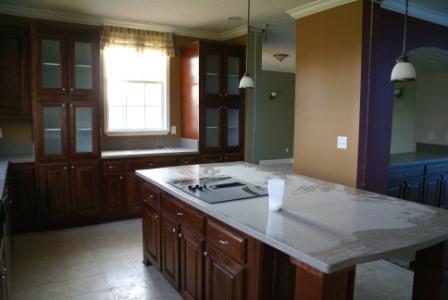BELOW LEFT: July 20, 2009: Our home, patiently waiting to be moved from Roanoke to Amethyst Acres! CENTER: Aug. 17th: Footer holes drilled;
RIGHT: Aug. 19th: Footer holes filled with concrete.






ABOVE & BELOW: Aug. 28th: The house came in three pieces. Here comes the front half under Mark's watchful eye...
ABOVE & BELOW: There were a couple of jaw clenching moments when the back end bottomed out, but eventually the front is in place.
ABOVE LEFT: Something new for the horses to look at! CENTER: Mark & Elliott supervise the processs.
BELOW: Sept. 1st: Here comes the 3rd piece...the back half of the house.
ABOVE & BELOW: Sept. 3rd: The "pieces" all come together and in just days are starting to look like a home.
LEFT: Sept. 5th: The exterior is put back together; CENTER: Sept. 21st: Foundation is completed;












RIGHT: Aug. 29th: The 2nd piece arrives...Mark's kitchen!












RIGHT: Oct. 20th: The 55" Flat Screen is in place...we are home!!!